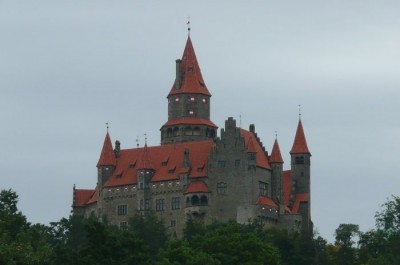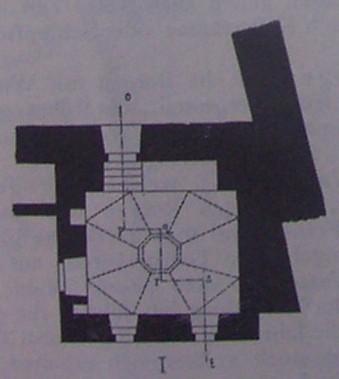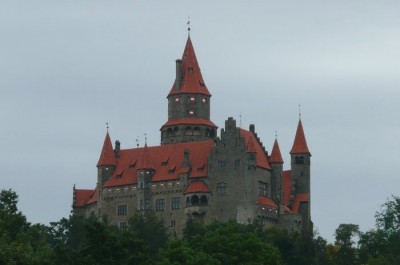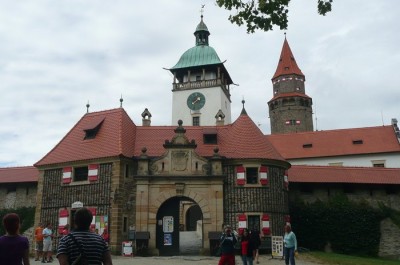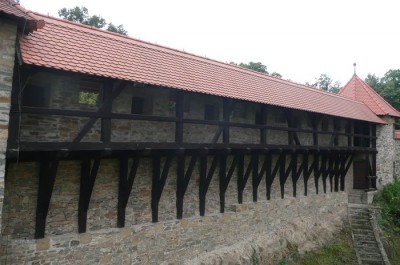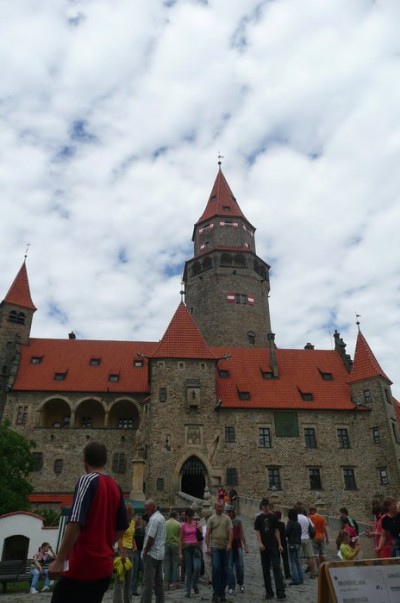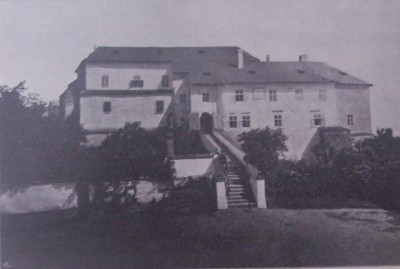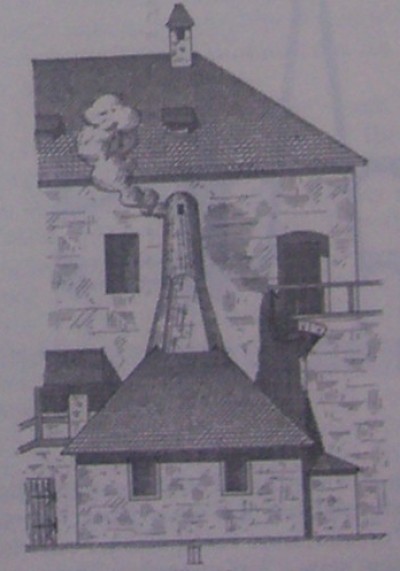| Název: Name: | Bouzov | Bouzov |
| Další názvy: Other Names: | Búzov Bussau | |
| Typ: Style: | hrad | castle |
| Stav: Condition: | zachovalý | well maintained |
| Přístupnost: Accessibility: | přístupno v návštěvních hodinách | open during visiting hours |
| Obec: Municipality: | Bouzov | Bouzov |
| GPS souřadnice: GPS Coordinates: | 49°42'17.00"N 16°53'23.00"E | |
| První písemná zmínka: First Written Reference : | DD.MM.RRRR | |
| Památky a muzea v okolí: Places of Interest and Museums in the Vicinity: | - | - |
| Poznámka: Note: | Na přelomu 19. a 20. století přestavěn v historizujícím stylu. | - |
| Zdroje: Sources: | Plaček, M. 1996: Hrady a zámky na Moravě a ve Slezsku. Praha. ISBN 80-85983-08-7. https://cs.wikipedia.org/wiki/Bouzov_%28hrad%29 https://www.hrady.cz/index.php?OID=108 https://www.hrad-bouzov.cz/ | |
Bouzov
hrad
Location
Castle Bouzov is located in a sequel to the village Bouzově, near the cities Loštic and Mohelnice, the county Olomoucký.
History
The castle is first reminded of 1317 in the lodge Búze from Bouzova. Is considered the founder of the castle, provided, however, that the foundation of the castle was not long before this date, his family had this castle in possession of long. Both are the sons of 1330 reminded elsewhere, and then we also, as the owner of the castle, documented the year 1349 Ješka (John) of Vildenberka. His brother Beneš then sold bouzovské the estate of 1382 accrued to margrave Jošt, however, for his son Procka ensure the office of the burgrave of the castle. Jošt so gained a significant foothold towards her brother Prokopovi. Of the year 1396 then castle stepped Heraltovi of Kunštát, his minions and straníkovi. After his death in 1414 castle inherited Boček of podebrady branch of the lords of Kunštát. In the family of the lords of Kunštát already probably a long time ago there were some mismatches and clashes, which culminated in the hussite wars. Against Bočkovi so fight for example, his distant relative Heralt Rifle. At the castle he was born George of Poděbrady, later the Czech king, he was the nephew of Bočkovým. After his death in 1435 then the castle and inherited. However, the year 1463 ceded the castle as a reward, a friend, a mentor and a diplomat Zdeněk Kostkovi of Postupic. He, however, already soon year 1468 succumbed to injuries suffered in the battle of Select, and so the castle was inherited by his brother Albrecht, the however, passed onedlouho to the camp of the Hungarian king Matthias. Of the year 1475 then the castle got again into the possession of the lords of Kunštát, you owned it for 20 years (until the year 1495?). Boček Kuna of Kunštát then sold Bouzov Hanušovi Haugvicovi from Biskupice. For him, the castle was rebuilt. Then the castle became the year 1546 Podštátští of Prusinovic and the castle of 1568 burned down. Take only the most necessary repairs, than it was the year 1572 bouzovské estate divided into two halves, so other major repairs or alterations to the castle already forthcoming. Until the year 1617 castle gained a Frederick from the Oppersdorfu, which repairs completed. During the Thirty years ' war was the imperial forts, and they were here the collection of Swedish prisoners of war. Of the year 1696 then, the castle fell into the hands of the teutonic order (ŘNR). You castle fixed especially after the war events of the years 1758 and 1866. Otherwise, together with Sovincem, or maybe across bruntál, ranked the major castles ŘNR. It then gave a grand master of the order of Eugene Habsburg a rebuild in the years 1895 to 1909. The project took a significant architect G. J. Hauberisser. With regard to puristic reconstruction and better reconstruction got the castle its present romantic form, which makes it a popular destination for filmmakers, but also lost a number of valuable original elements (e.g., the kitchen, on whose site now stands the chapel). The castle belonged to ŘNR up to the year 1939, when he was removed from the Empire, even though the order showed that he was a major germanizačním element in the area. After a year of 1945 have already not returned and remained in the state ownership. ŘNR requested it already a few times (as well as other property), but not returned to him.
a Description of the castle
Originally the castle was designed as a castle bergfritového type with bergfritem and the palace. It was built on the north end of the elongated heights between the valley flow Javoříčky and the adjacent town. Originally interested in an irregular oval area about the axes 39 and 50 m, wrapped a massive perimeter fortification wall. In the south the flat facade is located šíjový trench, that today divides today the castle's core from the forecastle. This elevation is by the gate, which was from the right side defended by a cylindrical tower - bergfritem with a diameter of 12 m and the strength of the wall is 3.5 m, while the tower did not interfere with the front face walls. Different reconstructions is gradually lost in the castle area, until she was practically slurred. Probably was also a little taken down. In the framework of the pseudogotické recovery at the turn of the 19. and 20. century was "uncovered" and increased to today's 58 m. the Palace was in the north, the best-protected castle walls. At the end of the 19. century he missed the roof and was almost a ruin. The ground floor has preserved the original čtyřprostorové division, but virtually all other issues are new to making. The other area is demonstrably younger, though not always her doing completely to determine exactly, since the places was the historical reconstruction of a very radical. At the end of the 14. or sometimes in 1. third of 15. the century was to the west of the tower at the south side of the exposed building, which, however, was later radically rebuilt. Apparently at the same time, it was around the original castle walls are exposed to several of the abutment footings. In front of the original gate was exposed to the entrance, which, however, was later, probably in the renaissance, rebuilt on the passage. In the year of the 1499 built Haugvicové on the east dvouprostorové building. This is attested by an armorial plate. This building is adjacent to the bergfritu, which previously was not desirable. Apparently at the turn of the 15. and 16. Century was built round cannon bastion Búzovka, which was later maybe already in the 17. century associated with the building of the so-called Oppersdorfského house. It is quite likely that at that time it was exposed to around their own castle core fortification in the form of a moat with several horseshoe bastions. Part has been preserved to our days, the part was of a greater or lesser part of the rebuilt, probably, however, parkán has retained its original course. Apparently, after the fire of 1568, was constructed linking the north of the palace with the eastern extension in the renaissance style. In the eastern part was a separate kitchen with high dymníkem, the only one that is up to the end of the 19th. century has been preserved in Moravia. Exposed was in the mid-16th. century. When the remodeling was knocked down, to on her site could be exposed to pseudogotická chapel. Oppersdorfský the house was built sometime after the year 1617, but its current form has undergone significant changes during the purist reconstruction.
Itself the forecastle, which is located in the south, it wasn't rebuilding the affected so significantly. The overall layout of the individual buildings has preserved more or less its essential form. Maintained 27 m high entrance tower. It seems that the original is even wrapping parkánem and two corner bastions. Changes underwent only the southwest side. The entire castle, as the castle's core, and the forecastle is enclosed by massive ring-ditch. The after its outer side defines, the gothic rampart. This fortification is similar to the so-called kontreskarpové rift wall on the Pernštejně. On the south side, which is a party to an access, then this fortifications reinforced by two bastions. Furthermore, it is not excluded that there were in the wall vybořeny a vacant lot, could be the next bastion, probably in the number two. In front of the southern façade is then located another, polozasypaný šíjový trench. The well-preserved strongholds are then recognizable traces of the outgoing. Opposite the entrance tower with a gate on the forecastle are located the input object, between which is currently located a stone víceobloukový bridge, but formerly here, of course, became the bridge of wooden.
Historical remodeling from the architect G. J. Hauberissera, which was carried out in the years 1895 to 1909, was considerable intervention in the form of the castle. From today's perspective, especially historic preservation, this was a radical intervention for the most part unhappy and in many ways unnecessary. The overall appearance of the castle has undergone several major changes, however in today's time it we take already for granted. As mountain time was increased already at the above-mentioned 58 m, when he got open walled gallery and a narrower octagonal attachment. The oldest palace in the north was with regard to your condition, and implemented virtually completely new. It is both the equipment and the internal breakdown. On the second floor is with the view from the east of the dining hall (Remter), the main hall and the chapter hall. In the northeastern part of the courtyard then it was before the interconnection of the northern palace and the east building, built of massive polygonal pseudogotické staircase. Probably there was a dismantling and reconstruction of the north-east bend of the peripheral wall, which is in these places fitted with slender buttresses. The eastern building was used to build the rooms for the guests and the apartment of the grand master ŘNR. The south wing was converted very dramatically, so it is often impossible to determine the scope of the original and new structures. In the eastern part, where the previously entered value and in its time, unique cuisine, it was after its demolition built the chapel in neo-gothic style. Were here brought the original stone figural tombstones of prominent representatives of the order, which originally were in the order's chapel in the castle Horneck above the Neckar. She was equipped with too gothic sculptures and paintings. The east wing received from the side of the courtyard again, the staircase and gallery. Inside then they were on the ground floor and in the armory on the first floor of the palace, in its western half, built the late gothic vaults. Opperdorfský house is located to the right of the entry, he was also fairly radically rebuilt. Located between the west tower and the cannon bastion Búzovkou. The entrance tower was created on the torso of the original late-gothic entrance tower. Bastion Búzovka was the rootstock of the original opperdorfského house, that stood out, was this truncated and bastion got a roof in the shape of a cone. Changes has even parkánová wall, which in places already obviously had not been maintained completely, ideally, and so it was according to the situation of either fixed, or in places where it already practically did not stand re-built probably on the original foundations. It is possible that the horseshoe-shaped bastions date back to this period. Be is still to be mentioned the already not very large adjustments to the forecastle and the construction of the stone bridge. Were most likely made some other repairs of the outer fortifications.
General information
Resources
Placek, M. 1996: Castles in Moravia and Silesia. Prague. ISBN 80-85983-08-7.
Placek, M. 2001: an Illustrated encyclopedia of moravian castles castles and fortresses. Prague.
Prokop, And. 1904: Die Markgrafschaft Moravia in Kvnstgeschichtlicher Beziehvng. Wien..
Castle Bouzov is located in a sequel to the village Bouzově, near the cities Loštic and Mohelnice, the county Olomoucký.
History
The castle is first reminded of 1317 in the lodge Búze from Bouzova. Is considered the founder of the castle, provided, however, that the foundation of the castle was not long before this date, his family had this castle in possession of long. Both are the sons of 1330 reminded elsewhere, and then we also, as the owner of the castle, documented the year 1349 Ješka (John) of Vildenberka. His brother Beneš then sold bouzovské the estate of 1382 accrued to margrave Jošt, however, for his son Procka ensure the office of the burgrave of the castle. Jošt so gained a significant foothold towards her brother Prokopovi. Of the year 1396 then castle stepped Heraltovi of Kunštát, his minions and straníkovi. After his death in 1414 castle inherited Boček of podebrady branch of the lords of Kunštát. In the family of the lords of Kunštát already probably a long time ago there were some mismatches and clashes, which culminated in the hussite wars. Against Bočkovi so fight for example, his distant relative Heralt Rifle. At the castle he was born George of Poděbrady, later the Czech king, he was the nephew of Bočkovým. After his death in 1435 then the castle and inherited. However, the year 1463 ceded the castle as a reward, a friend, a mentor and a diplomat Zdeněk Kostkovi of Postupic. He, however, already soon year 1468 succumbed to injuries suffered in the battle of Select, and so the castle was inherited by his brother Albrecht, the however, passed onedlouho to the camp of the Hungarian king Matthias. Of the year 1475 then the castle got again into the possession of the lords of Kunštát, you owned it for 20 years (until the year 1495?). Boček Kuna of Kunštát then sold Bouzov Hanušovi Haugvicovi from Biskupice. For him, the castle was rebuilt. Then the castle became the year 1546 Podštátští of Prusinovic and the castle of 1568 burned down. Take only the most necessary repairs, than it was the year 1572 bouzovské estate divided into two halves, so other major repairs or alterations to the castle already forthcoming. Until the year 1617 castle gained a Frederick from the Oppersdorfu, which repairs completed. During the Thirty years ' war was the imperial forts, and they were here the collection of Swedish prisoners of war. Of the year 1696 then, the castle fell into the hands of the teutonic order (ŘNR). You castle fixed especially after the war events of the years 1758 and 1866. Otherwise, together with Sovincem, or maybe across bruntál, ranked the major castles ŘNR. It then gave a grand master of the order of Eugene Habsburg a rebuild in the years 1895 to 1909. The project took a significant architect G. J. Hauberisser. With regard to puristic reconstruction and better reconstruction got the castle its present romantic form, which makes it a popular destination for filmmakers, but also lost a number of valuable original elements (e.g., the kitchen, on whose site now stands the chapel). The castle belonged to ŘNR up to the year 1939, when he was removed from the Empire, even though the order showed that he was a major germanizačním element in the area. After a year of 1945 have already not returned and remained in the state ownership. ŘNR requested it already a few times (as well as other property), but not returned to him.
a Description of the castle
Originally the castle was designed as a castle bergfritového type with bergfritem and the palace. It was built on the north end of the elongated heights between the valley flow Javoříčky and the adjacent town. Originally interested in an irregular oval area about the axes 39 and 50 m, wrapped a massive perimeter fortification wall. In the south the flat facade is located šíjový trench, that today divides today the castle's core from the forecastle. This elevation is by the gate, which was from the right side defended by a cylindrical tower - bergfritem with a diameter of 12 m and the strength of the wall is 3.5 m, while the tower did not interfere with the front face walls. Different reconstructions is gradually lost in the castle area, until she was practically slurred. Probably was also a little taken down. In the framework of the pseudogotické recovery at the turn of the 19. and 20. century was "uncovered" and increased to today's 58 m. the Palace was in the north, the best-protected castle walls. At the end of the 19. century he missed the roof and was almost a ruin. The ground floor has preserved the original čtyřprostorové division, but virtually all other issues are new to making. The other area is demonstrably younger, though not always her doing completely to determine exactly, since the places was the historical reconstruction of a very radical. At the end of the 14. or sometimes in 1. third of 15. the century was to the west of the tower at the south side of the exposed building, which, however, was later radically rebuilt. Apparently at the same time, it was around the original castle walls are exposed to several of the abutment footings. In front of the original gate was exposed to the entrance, which, however, was later, probably in the renaissance, rebuilt on the passage. In the year of the 1499 built Haugvicové on the east dvouprostorové building. This is attested by an armorial plate. This building is adjacent to the bergfritu, which previously was not desirable. Apparently at the turn of the 15. and 16. Century was built round cannon bastion Búzovka, which was later maybe already in the 17. century associated with the building of the so-called Oppersdorfského house. It is quite likely that at that time it was exposed to around their own castle core fortification in the form of a moat with several horseshoe bastions. Part has been preserved to our days, the part was of a greater or lesser part of the rebuilt, probably, however, parkán has retained its original course. Apparently, after the fire of 1568, was constructed linking the north of the palace with the eastern extension in the renaissance style. In the eastern part was a separate kitchen with high dymníkem, the only one that is up to the end of the 19th. century has been preserved in Moravia. Exposed was in the mid-16th. century. When the remodeling was knocked down, to on her site could be exposed to pseudogotická chapel. Oppersdorfský the house was built sometime after the year 1617, but its current form has undergone significant changes during the purist reconstruction.
Itself the forecastle, which is located in the south, it wasn't rebuilding the affected so significantly. The overall layout of the individual buildings has preserved more or less its essential form. Maintained 27 m high entrance tower. It seems that the original is even wrapping parkánem and two corner bastions. Changes underwent only the southwest side. The entire castle, as the castle's core, and the forecastle is enclosed by massive ring-ditch. The after its outer side defines, the gothic rampart. This fortification is similar to the so-called kontreskarpové rift wall on the Pernštejně. On the south side, which is a party to an access, then this fortifications reinforced by two bastions. Furthermore, it is not excluded that there were in the wall vybořeny a vacant lot, could be the next bastion, probably in the number two. In front of the southern façade is then located another, polozasypaný šíjový trench. The well-preserved strongholds are then recognizable traces of the outgoing. Opposite the entrance tower with a gate on the forecastle are located the input object, between which is currently located a stone víceobloukový bridge, but formerly here, of course, became the bridge of wooden.
Historical remodeling from the architect G. J. Hauberissera, which was carried out in the years 1895 to 1909, was considerable intervention in the form of the castle. From today's perspective, especially historic preservation, this was a radical intervention for the most part unhappy and in many ways unnecessary. The overall appearance of the castle has undergone several major changes, however in today's time it we take already for granted. As mountain time was increased already at the above-mentioned 58 m, when he got open walled gallery and a narrower octagonal attachment. The oldest palace in the north was with regard to your condition, and implemented virtually completely new. It is both the equipment and the internal breakdown. On the second floor is with the view from the east of the dining hall (Remter), the main hall and the chapter hall. In the northeastern part of the courtyard then it was before the interconnection of the northern palace and the east building, built of massive polygonal pseudogotické staircase. Probably there was a dismantling and reconstruction of the north-east bend of the peripheral wall, which is in these places fitted with slender buttresses. The eastern building was used to build the rooms for the guests and the apartment of the grand master ŘNR. The south wing was converted very dramatically, so it is often impossible to determine the scope of the original and new structures. In the eastern part, where the previously entered value and in its time, unique cuisine, it was after its demolition built the chapel in neo-gothic style. Were here brought the original stone figural tombstones of prominent representatives of the order, which originally were in the order's chapel in the castle Horneck above the Neckar. She was equipped with too gothic sculptures and paintings. The east wing received from the side of the courtyard again, the staircase and gallery. Inside then they were on the ground floor and in the armory on the first floor of the palace, in its western half, built the late gothic vaults. Opperdorfský house is located to the right of the entry, he was also fairly radically rebuilt. Located between the west tower and the cannon bastion Búzovkou. The entrance tower was created on the torso of the original late-gothic entrance tower. Bastion Búzovka was the rootstock of the original opperdorfského house, that stood out, was this truncated and bastion got a roof in the shape of a cone. Changes has even parkánová wall, which in places already obviously had not been maintained completely, ideally, and so it was according to the situation of either fixed, or in places where it already practically did not stand re-built probably on the original foundations. It is possible that the horseshoe-shaped bastions date back to this period. Be is still to be mentioned the already not very large adjustments to the forecastle and the construction of the stone bridge. Were most likely made some other repairs of the outer fortifications.
General information
Resources
Placek, M. 1996: Castles in Moravia and Silesia. Prague. ISBN 80-85983-08-7.
Placek, M. 2001: an Illustrated encyclopedia of moravian castles castles and fortresses. Prague.
Prokop, And. 1904: Die Markgrafschaft Moravia in Kvnstgeschichtlicher Beziehvng. Wien..
Reklama
Historical depictions.
Hrad na letecké fotografii z roku 1923 Zdroj: https://www.facebook.com/152396488136913/photos/a.154932671216628.30254.152396488136913/762815363761686/?type=3&theater
Příloha je viditelná až po registraci/přihlášení
Jiný letecký pohled na hrad na pohlednici z roku 1923 Zdroj: https://www.facebook.com/152396488136913/photos/a.154932671216628.30254.152396488136913/478242762218949/?type=3&theater
Příloha je viditelná až po registraci/přihlášení
Bouzov na pohlednici z roku 1899 Zdroj: https://www.facebook.com/152396488136913/photos/a.154932671216628.30254.152396488136913/154932684549960/?type=3&theater
Příloha je viditelná až po registraci/přihlášení
Bouzov s obcí na kolorované pohlednici z roku 1910 Zdroj: https://www.facebook.com/152396488136913/photos/a.154932671216628.30254.152396488136913/743010469075509/?type=3&theater
Příloha je viditelná až po registraci/přihlášení
Bouzov na kolorované pohlednici z roku 1915 Zdroj: https://www.facebook.com/152396488136913/photos/a.154932671216628.30254.152396488136913/743006732409216/?type=3&theater
Příloha je viditelná až po registraci/přihlášení
Hrad zachycený před rozsáhlou opravou na pohlednici vydané roku 1920 Zdroj: https://www.facebook.com/152396488136913/photos/a.154932671216628.30254.152396488136913/170267769683118/?type=3&theater
Příloha je viditelná až po registraci/přihlášení
Hrad o obec na pohlednici z roku 1905 Zdroj: https://www.facebook.com/152396488136913/photos/a.154932671216628.30254.152396488136913/743010352408854/?type=3&theater
Příloha je viditelná až po registraci/přihlášení
Hrad na letecké fotografii z roku 1923 Zdroj: https://www.facebook.com/152396488136913/photos/a.154932671216628.30254.152396488136913/762815363761686/?type=3&theater
Příloha je viditelná až po registraci/přihlášení
Jiný letecký pohled na hrad na pohlednici z roku 1923 Zdroj: https://www.facebook.com/152396488136913/photos/a.154932671216628.30254.152396488136913/478242762218949/?type=3&theater
Příloha je viditelná až po registraci/přihlášení
Bouzov na pohlednici z roku 1899 Zdroj: https://www.facebook.com/152396488136913/photos/a.154932671216628.30254.152396488136913/154932684549960/?type=3&theater
Příloha je viditelná až po registraci/přihlášení
Bouzov s obcí na kolorované pohlednici z roku 1910 Zdroj: https://www.facebook.com/152396488136913/photos/a.154932671216628.30254.152396488136913/743010469075509/?type=3&theater
Příloha je viditelná až po registraci/přihlášení
Bouzov na kolorované pohlednici z roku 1915 Zdroj: https://www.facebook.com/152396488136913/photos/a.154932671216628.30254.152396488136913/743006732409216/?type=3&theater
Příloha je viditelná až po registraci/přihlášení
Hrad zachycený před rozsáhlou opravou na pohlednici vydané roku 1920 Zdroj: https://www.facebook.com/152396488136913/photos/a.154932671216628.30254.152396488136913/170267769683118/?type=3&theater
Příloha je viditelná až po registraci/přihlášení
Hrad o obec na pohlednici z roku 1905 Zdroj: https://www.facebook.com/152396488136913/photos/a.154932671216628.30254.152396488136913/743010352408854/?type=3&theater
Příloha je viditelná až po registraci/přihlášení
Join us
We believe that there are people with different interests and experiences who could contribute their knowledge and ideas. If you love military history and have experience in historical research, writing articles, editing text, moderating, creating images, graphics or videos, or simply have a desire to contribute to our unique system, you can join us and help us create content that will be interesting and beneficial to other readers.
Find out more